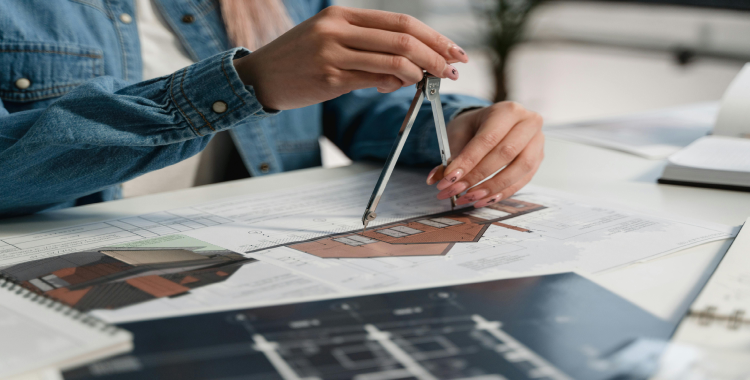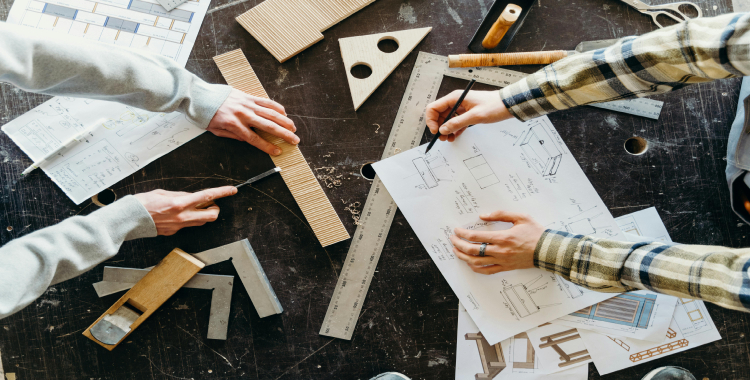Design drawings are the foundation of every successful project. They bridge the gap between vision and reality, providing the detailed roadmap that ensures your project is executed with precision and accuracy.

Our design drawing service combines technical expertise with creative vision to create comprehensive documentation that serves as the blueprint for your project. We use the latest CAD software and traditional drafting techniques to produce drawings that are both accurate and beautiful.

We understand that clear, accurate drawings are essential for successful project execution. Our drawings are created with attention to detail and include all necessary information for contractors, suppliers, and other stakeholders.

Whether you need drawings for a renovation, new construction, or simply to visualize your ideas, our team has the expertise to create professional documentation that meets industry standards and exceeds your expectations.

Our commitment to precision and attention to detail ensures that every drawing we create serves as a reliable foundation for your project's success. From initial concept to final execution, our documentation provides the clarity and accuracy needed for seamless project delivery.
Let's create the detailed documentation you need to bring your vision to life with precision and accuracy.
Start Your Project